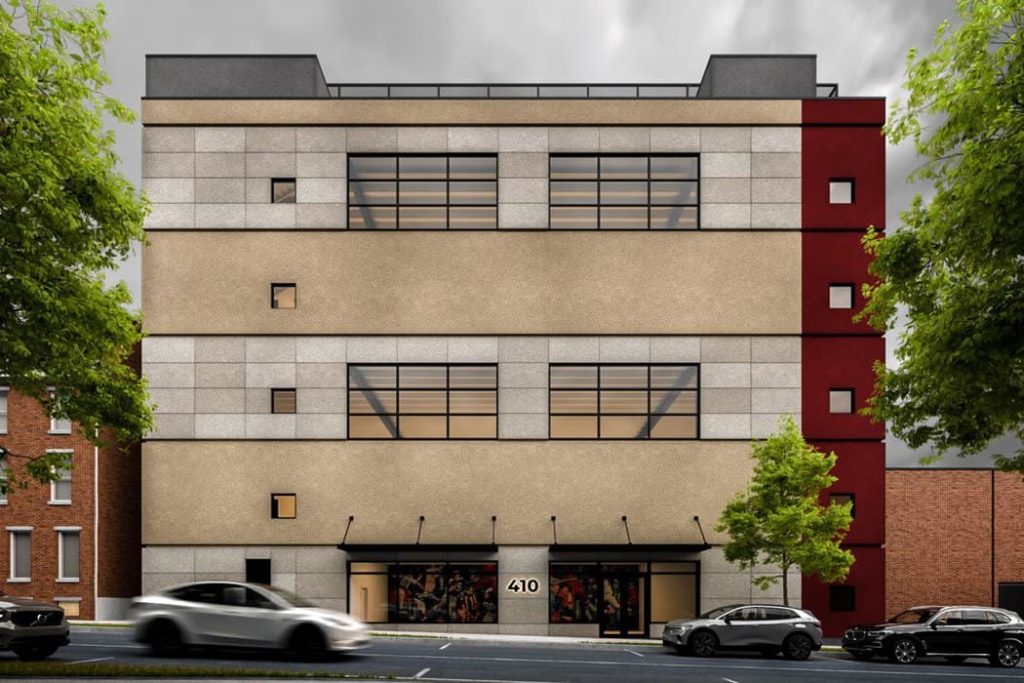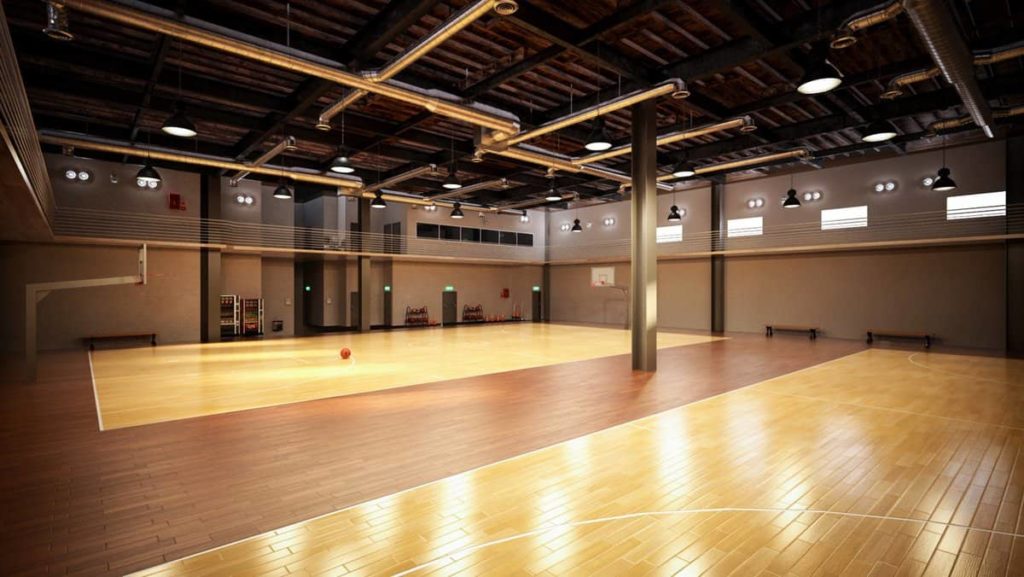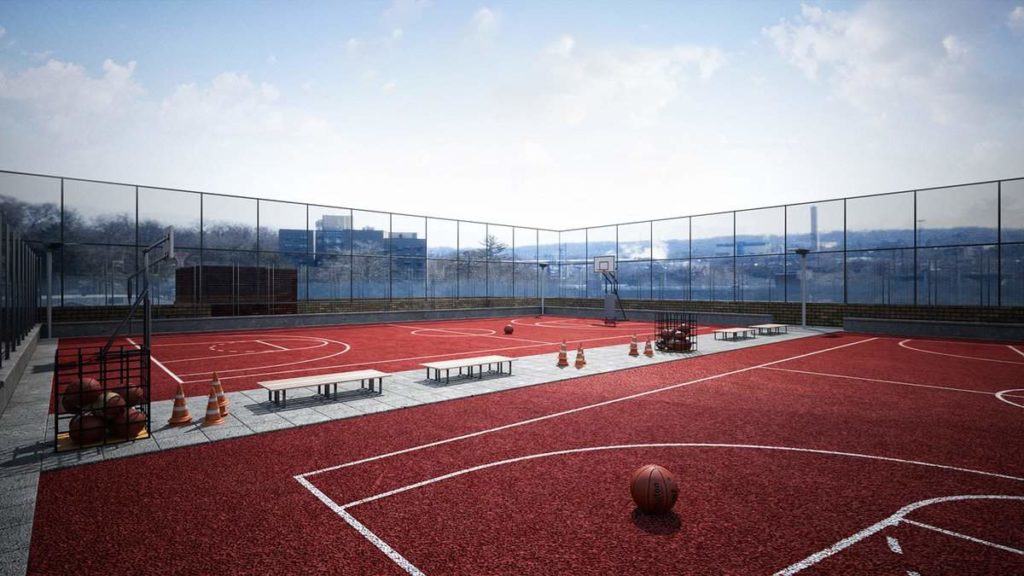5-Story Multi-Use Sports, Retail and Gathering Complex
Location: Montgomery County, PA
JR Noble is in the process of planning then building a new 5 story, 67K SF multi-purpose building in the heart of Norristown, PA that will serve as an all-inclusive indoor sports facility, activity center and event hall. The new complex will provide stimulus to the local community by providing new jobs and a destination location for the surrounding counties. The facility will have a ground floor lobby and reception area with approximately 9,400 sf of retail stores and an administrative area, two double height floors with 24’ ceilings, three separate private rooms, a light commercial kitchen, two mezzanine levels, a full roof deck, and a rear basement loading area with storage/rental space.
All three main floor areas, including the roof deck, will accommodate up to two high-school sized basketball courts per floor or can be broken down into smaller separate areas to allow for multiple activities at once. Each floor will support a myriad of functions, including but not limited to, sports activities like basketball, special events, corporate events, volleyball, hockey, futsal, cheer, gymnastics, pickleball and tennis, practices, training sessions, leagues, lessons, meetings, assemblies, lectures, etc. The two indoor floors will have approximately 11,000 SF of open floor space per floor and will utilize state-of-the-art changeable LED court systems to illuminates the boundary lines on the floor and will accommodate whatever sport is being played. In addition, the open areas will be outfitted with scoreboards, court dividers, wall and column padding, overhead projectors, sound systems and LED lighting. The roof deck will have approximately 13,600 SF of open space and have the ability to support winter activities such as ice hockey and skating via a synthetic ice flooring system and will have perimeter netting for safety and outdoor lighting for use beyond daylight hours.
The three private rooms total almost 2,000 SF (2@ 565 SF, 1@ 810 SF) and can be utilized for fitness training, private lessons, classes, etc., and the 800 SF commercial kitchen can support catering and cooking for any event. The two mezzanine levels will have spectator viewing areas, a private room, bathrooms, full access around the perimeter of the building and be accessible by either stairwell or elevator. The rear basement area will have a roll-up door to a 400 SF indoor loading area adjacent to an elevator with a separate 1,000 SF storage/rental space attached.
For convenience, the front of the building will have a loading/unloading zone in the parking lane for pick-ups and drop-offs, and parking is available at a 200+ space outdoor municipal parking lot just a half block away. The rear of the building will have a paved driveway leading up to a roll-up door providing access to the loading dock area and an elevator and stairs for bringing in food, materials, supplies and equipment. For vertical access throughout the building, there will be two large passenger elevators and two stairwells stopping at all floors. For safety, all mechanical systems will include the latest technologies in ventilation, filtration, and disinfection for protection against COVID-19. And for security, the entire interior space will be fitted with cameras while the front entrance will have a reception desk with full time staffing and the rear entrance will have card or code access.


